
RESTORATION
Saint Charles Borromeo Church

THE RECTORY
The rectory of St. Charles Borromeo Church was built in 1881 in the Second Empire style for the sum of eight thousand dollars. By the time my husband and I purchased it in 2018, many original architectural details had been lost. Still, there was just enough history lingering in its tin ceilings and ornate mouldings to capture our imagination.
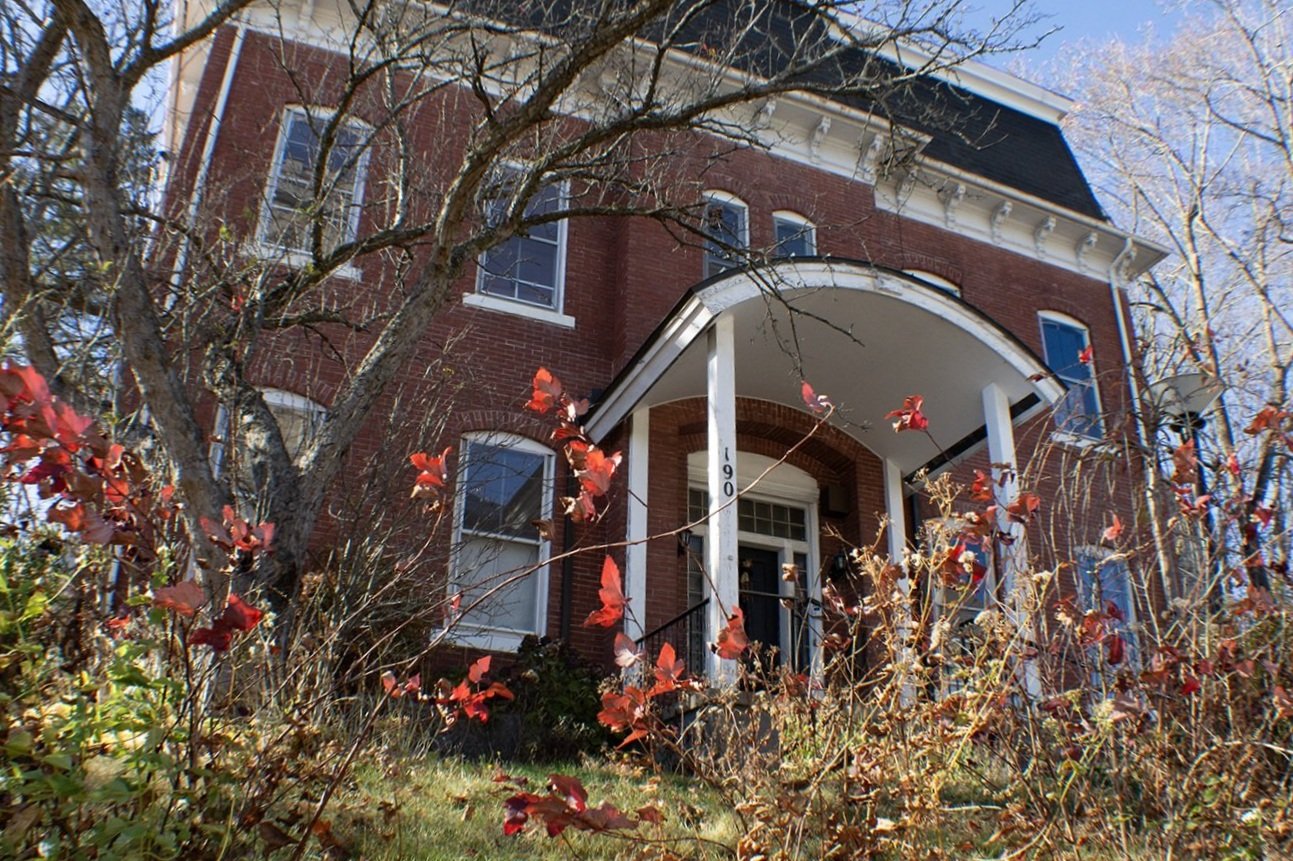

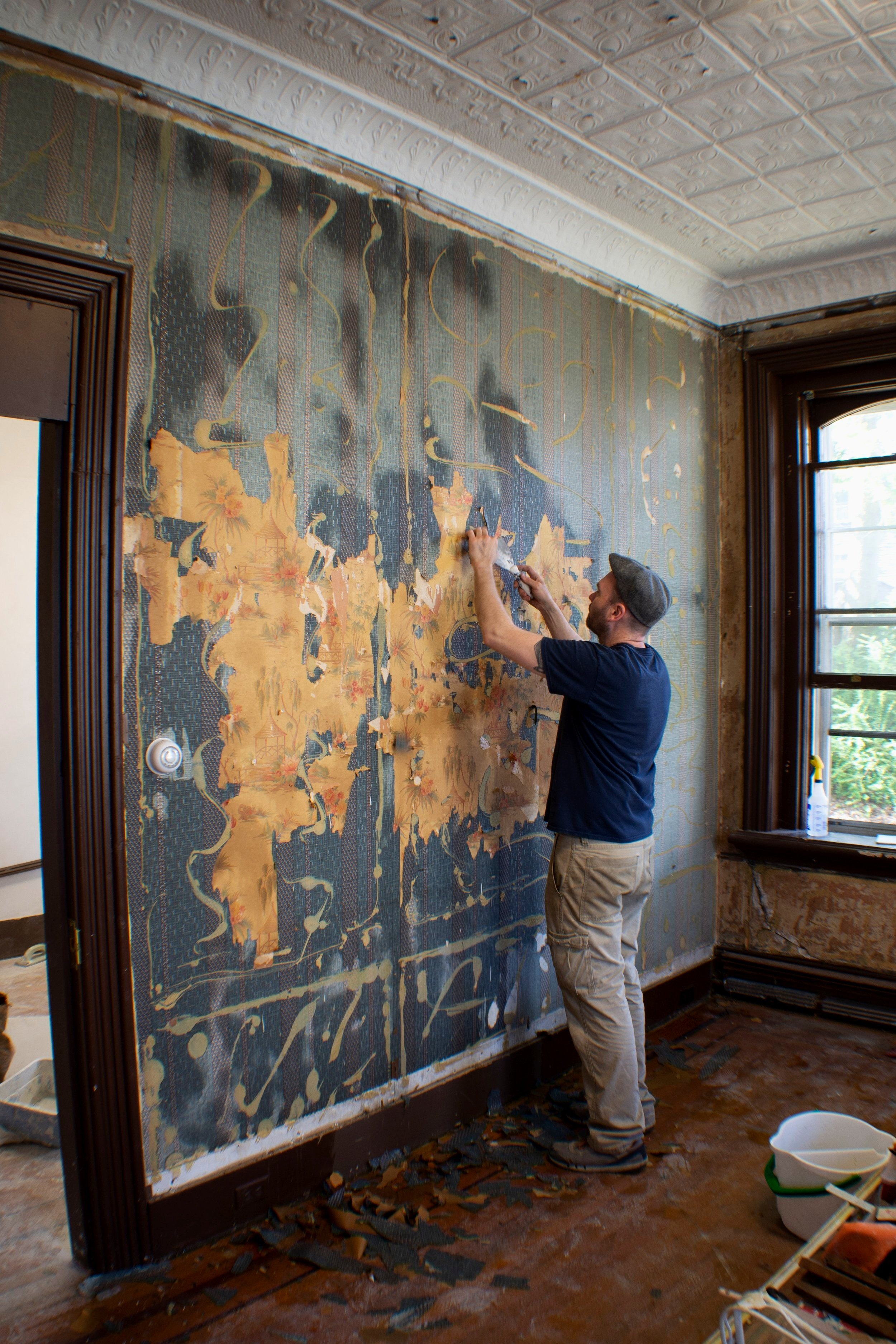
WALLPAPER
These layers of wallpaper were kept secret for decades, hidden away between wood paneling and crumbling plaster. Carefully, my husband and I excavated layer after layer, documenting and preserving what we could before repairing the rectory’s distressed plaster walls.
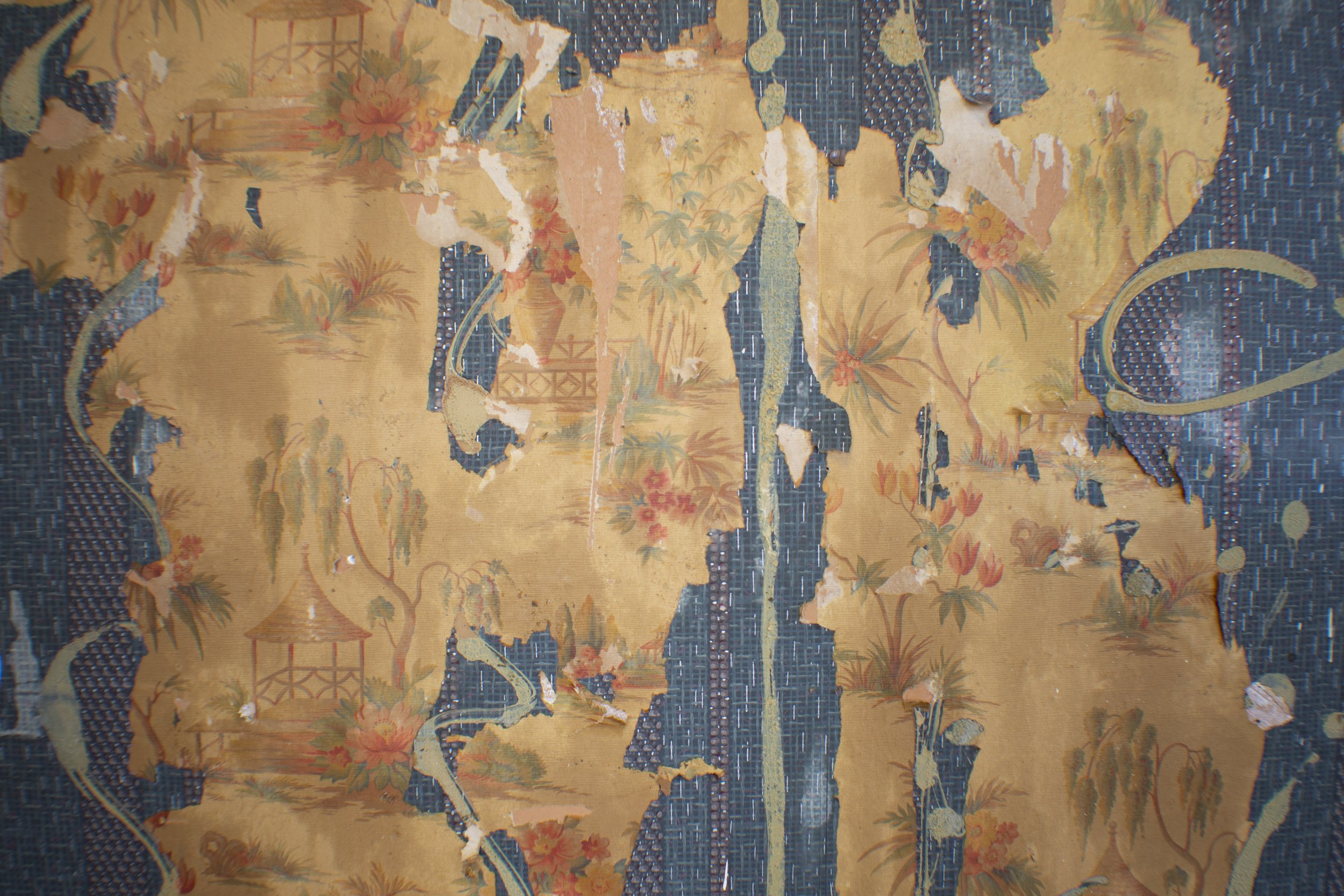





WINDOWS & DOORS
The rectory’s windows are all original, magnificent, and covered in lead paint. In order to preserve these windows and the majority of the rectory’s historic detail, my husband and I are faced with the task of lead paint remediation. We have become certified to do this work in our state, and have spent years encapsulating the lead, only to find that encapsulation always needs further remediation. It is an endlessly frustrating task. The lead paint is brittle and unstable, and wants to crack and snap off, regardless of the hundreds of hours spent scraping, wet sanding, and sealing it. At this stage of our restoration process, we have become committed to complete lead paint removal.

After experimenting with various removal processes, I’ve come to the conclusion that stripping the paint with Citristrip is the most effective technique. It is also the most forgiving, and softer woods can be stripped with little to no damage to their profiled edges.



In order for a window to be lead free, the window box must be stripped as well as the windows themselves. This process takes multiple applications of stripper. The window box above has received two applications and is still has at least two more more to go.


Unfortunately, the original storm windows were replaced sometime in the past. The replacement storms compromise the arched window box and have also been painted over with lead paint. We are working to not only restore the windows but also to re-create the original profile of the storms.
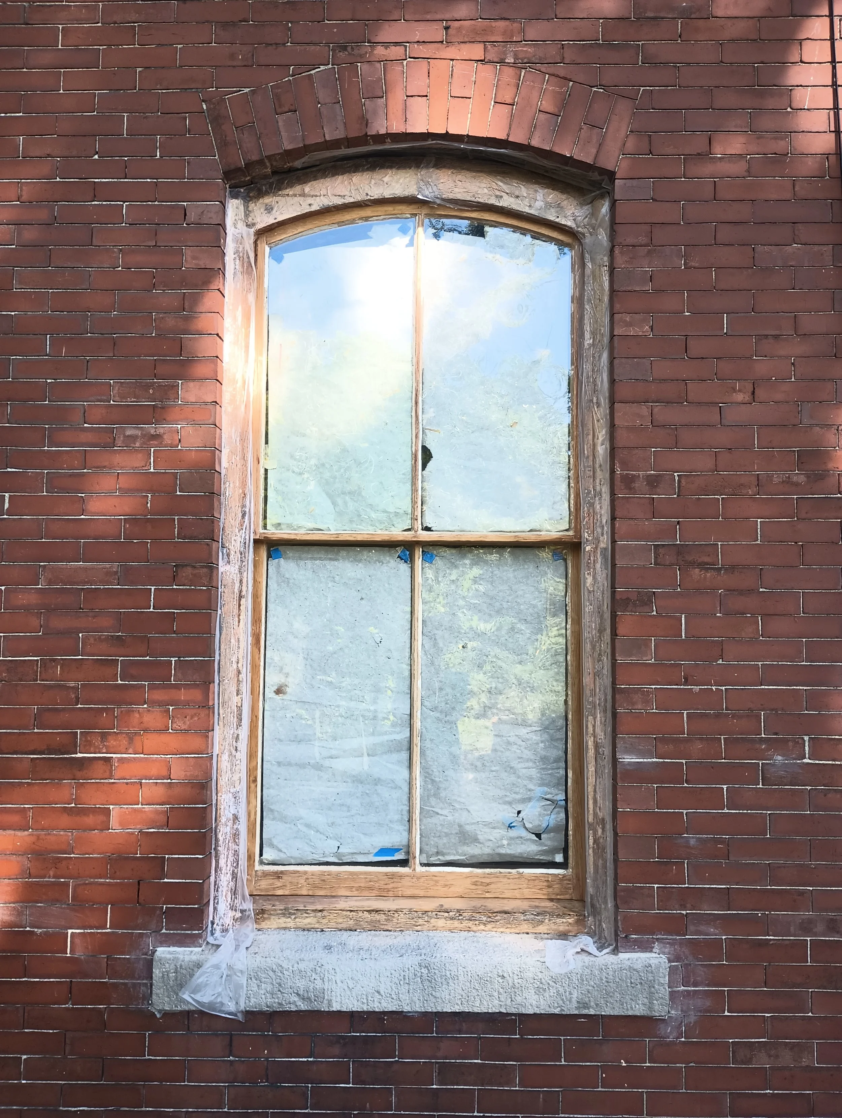
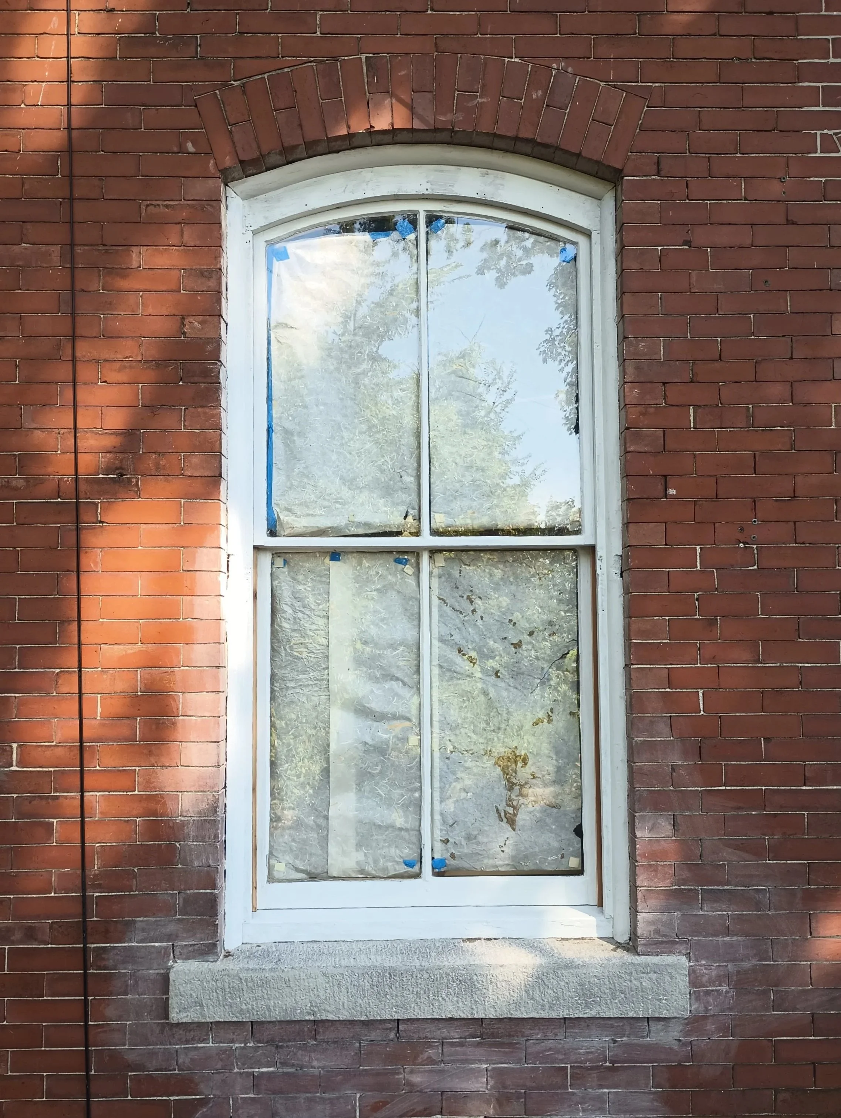
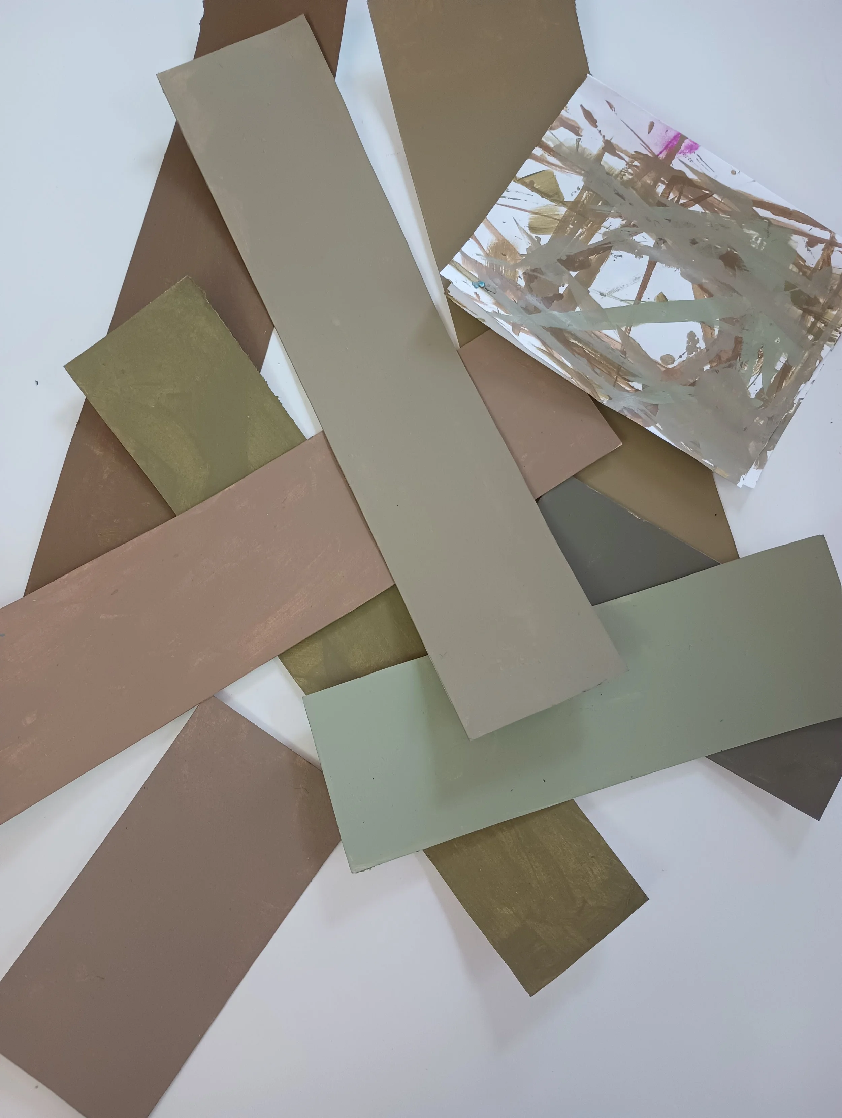
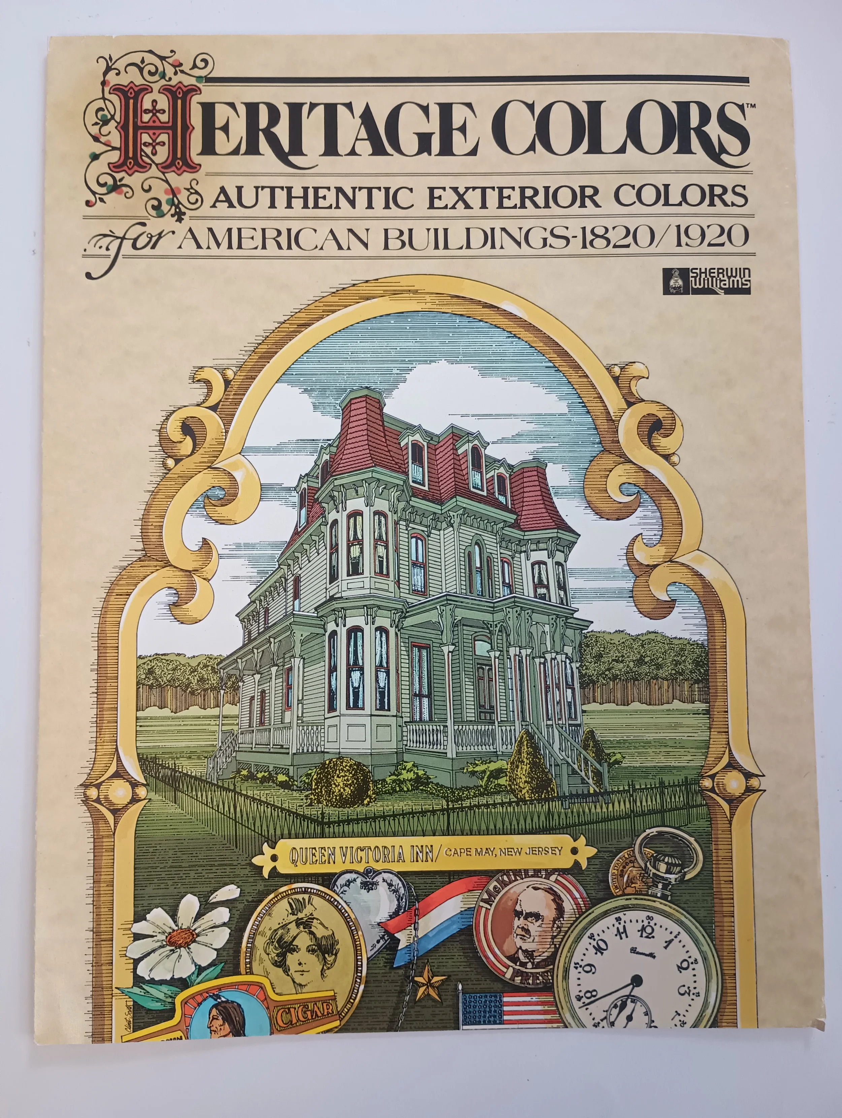
Many of the swatches I’ve created are similar to those found in Sherwin Williams’ Heritage Colors collection. It would be nice to find a pre-existing color formula rather than create a custom mixed color that I have to always re-create with a stirring stick and twelve buckets of paint at home…
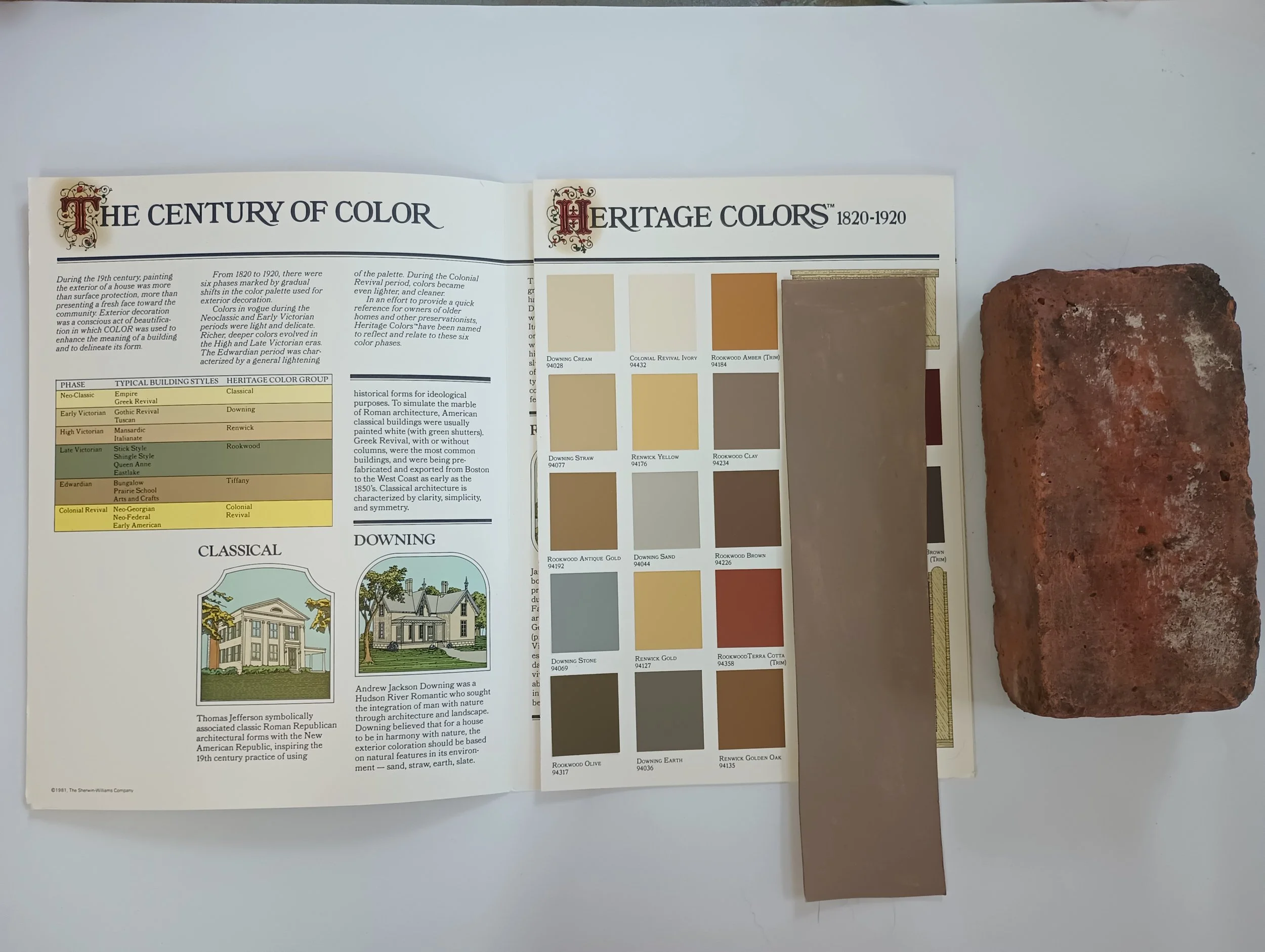


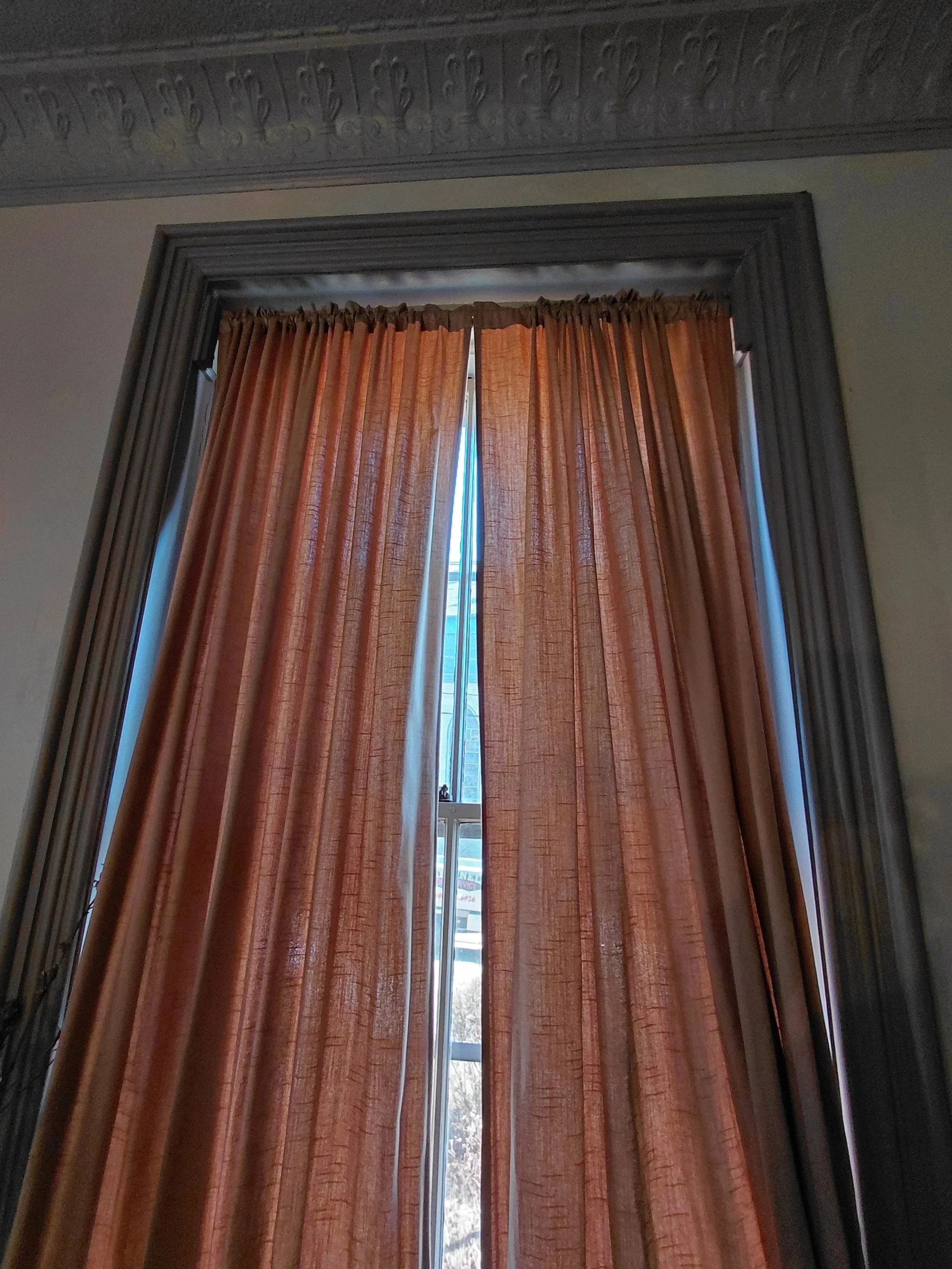
WINDOW TREATMENTS
As in many old homes, the window mouldings in the rectory have been seriously abused. The hardware for blinds, shutters and drapes has been replaced too often, and we are left with a lot of damaged woodwork. My husband and I love the windows in this home and really want the window treatments to work with rather than against them. Over time we have developed our own formula for making drapery hardware and the drapes themselves.

My husband creates brackets using lumber and a router. We design these brackets to appear as if they were part of the original architecture of the home, and to accept rods of varying thickness.
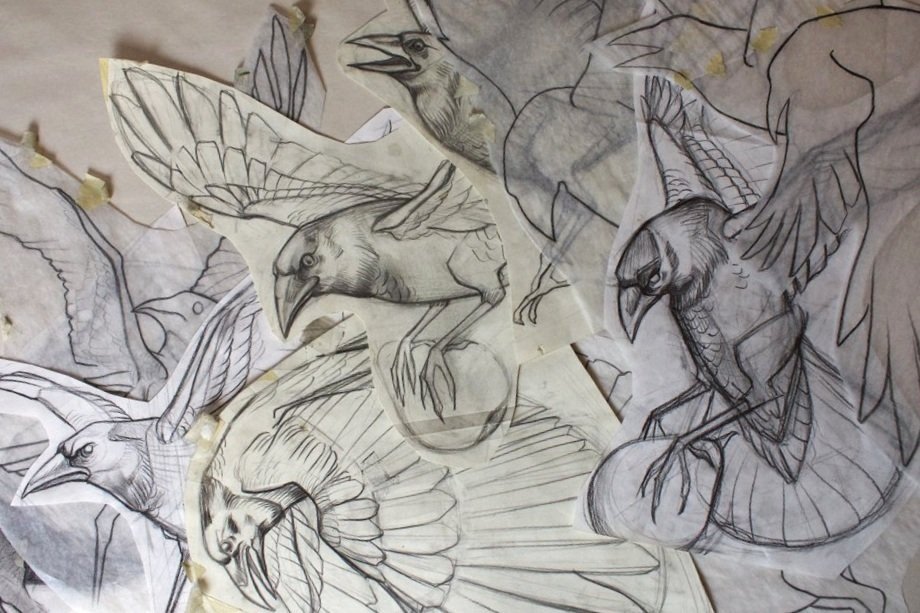
DINING ROOM
The dining room mural is in progress and intends to invite the outside in.
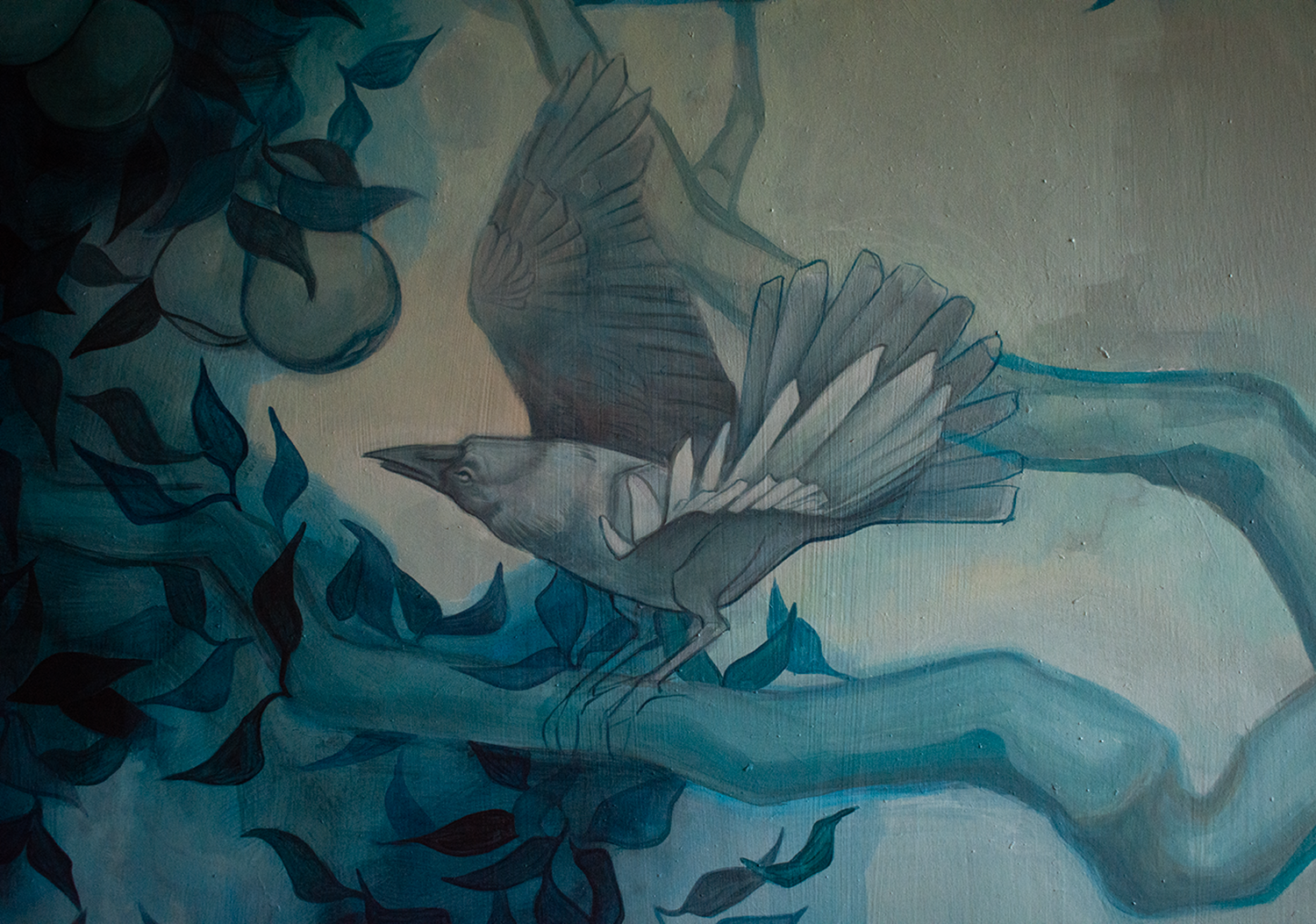
After our first night at the rectory, we awoke to a clamorous cawing that clawed at the sky. We rushed down our winding stair and flung open the front door, eager to see what creatures had taken over the heavens. The morning shone night black, beaming with the beating of a hundred pairs of wings. It seemed a murder of crows had stopped by.
My husband and I had moved to the rectory particularly excited about the land it stands on. Though it is in a city, the rectory’s grounds are almost a half acre and filled with trees. To us, a wooded half acre seemed like an enchanted forest, and I did have visions of living peacefully in this forest much like Snow White. I would commune with deer and rabbits, whistle while I worked, and expect my husband to serenade me by a wishing well in the hose of Prince Charming. However, as we stood under this murderous cawing and clacking of a hundred crows, I turned to my husband with a dawning realization: “I don’t think we are the good guys in this story.” After years of studying the alarming array of crows, snakes, and turkey vultures that like to congregate in our yard, my husband is inclined to agree.
Since that first morning at the rectory, the crows continue to include us in their trials. They perch in the branches that overhang our eaves, cawing their murder’s story down our chimney and into our windows. Despite their racket, we have grown quite fond of them. I hope to enjoy their visits for many years to come.
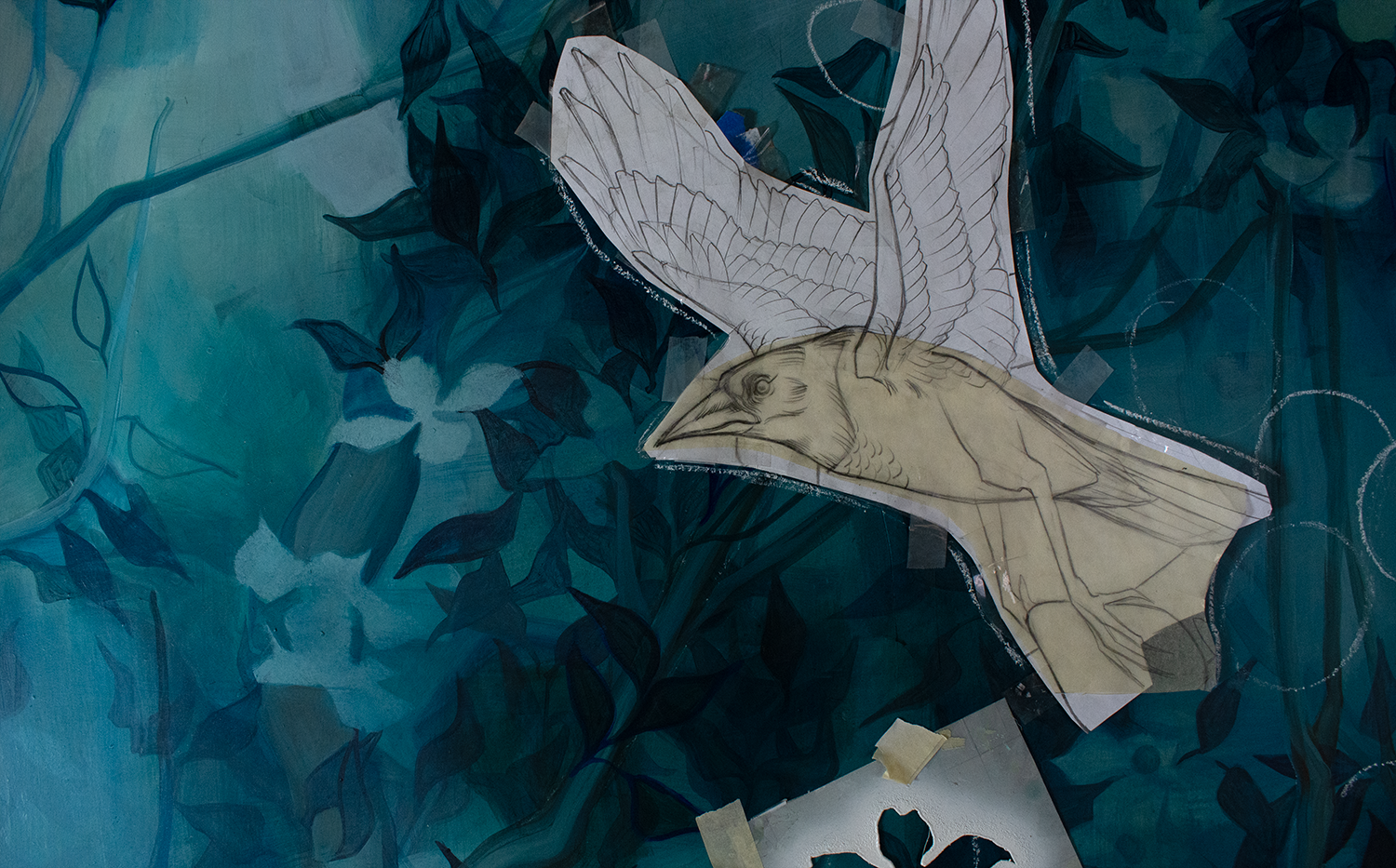

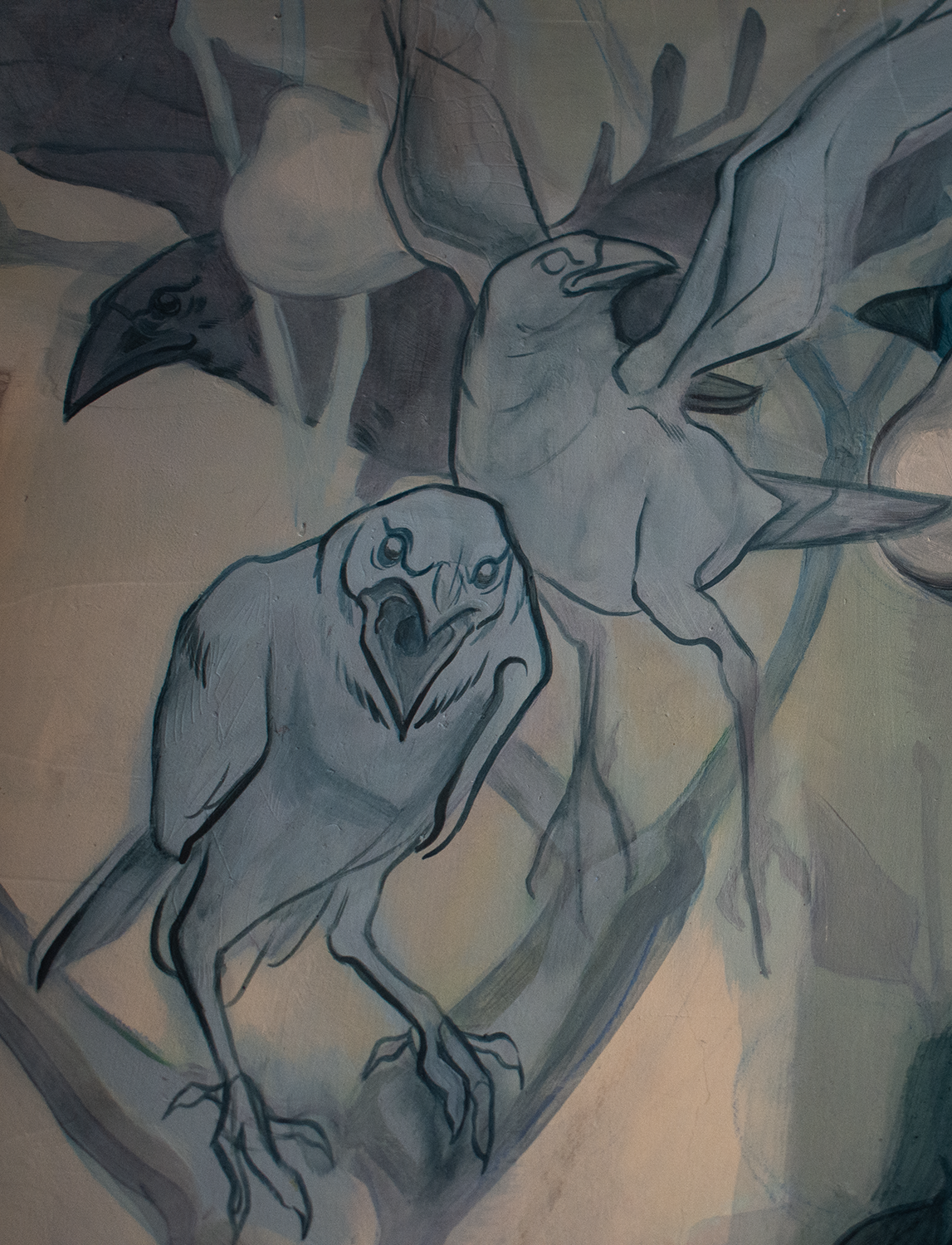



BEDROOM SUITES
The bedroom suites were designed to give the priests residing in the rectory a bedroom, sitting room, and private bath.

On the second floor, there are two bedroom suites in the main building and one smaller bedroom/bath arrangement within the servant’s quarters. Initially, these suites, like the majority of the house, were swathed in wood panelling which concealed damaged plasterwork and layers of beautiful but deteriorated wallpaper. The woodwork was covered in a century and a half of chipped and peeling paint. So, the restoration process involved months of paint removal and wall repair. Only after that was I able to dive into my favorite part of restoration, the paint.


This sitting room adjoins the bedroom above.



By the time I am finished painting the rectory, it will be covered in murals, stenciled patterns, faux finishes, and glazing. I am inspired by the decorative finish techniques popularized in the victorian era and am intent on using them to tell the story of the flora and fauna found in and around my home. This bedroom suite uses a variety of glazing techniques to set off the color scheme of the church standing outside its windows.

FOYER
The word “restoration” has always been imbued with magic for me. A house with intact historical details, even ones that have been muted by a century or so of thick, impenetrable paint, is a gateway to the past. The process of bringing the rectory’s foyer back to its original beauty is extremely challenging. Removing a hundred and fifty years of paint is a laborious task, but restoring the foyer to its original wood finish is well worth the effort.


